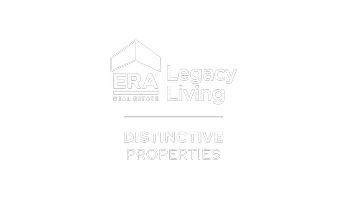1 Bed
1 Bath
579 SqFt
1 Bed
1 Bath
579 SqFt
Key Details
Property Type Condo, Townhouse
Sub Type Condominium
Listing Status Active
Purchase Type For Sale
Square Footage 579 sqft
Price per Sqft $284
Subdivision Pk Lofts
MLS Listing ID 26816818
Style Contemporary/Modern
Bedrooms 1
Full Baths 1
HOA Fees $154/mo
Year Built 2004
Annual Tax Amount $3,588
Tax Year 2024
Lot Size 0.345 Acres
Property Sub-Type Condominium
Property Description
Walking distance to midtown eateries and nightlife. On metro and nearby light rail train routes for easy commuting.
*Kitchen features Granite countertops, breakfast bar overlooking large single stainless sink, and sought after gas cooking, all appliances included.
*Kitchen also features Beautiful Maple colored cabinets w clear seeded glass and recessed lights to show off your treasures.
*Bathroom features jetted tub w large vanity
*Laundry features full size front loading washer & dryer inside the unit
*Large patio w turf w wrought iron fencing covered garage parking also a plus with this unit.
Location
State TX
County Harris
Area Midtown - Houston
Rooms
Bedroom Description En-Suite Bath,Primary Bed - 1st Floor
Other Rooms 1 Living Area
Master Bathroom Primary Bath: Jetted Tub
Kitchen Breakfast Bar, Pantry, Under Cabinet Lighting
Interior
Heating Central Gas
Cooling Central Electric
Flooring Concrete
Appliance Dryer Included, Full Size, Refrigerator, Washer Included
Laundry Utility Rm in House
Exterior
Exterior Feature Artificial Turf, Front Green Space, Patio/Deck
Parking Features Detached Garage
Garage Spaces 1.0
View East, North
Roof Type Composition
Accessibility Driveway Gate
Private Pool No
Building
Faces North
Story 1
Unit Location On Street
Entry Level Level 1
Foundation Slab
Sewer Public Sewer
Water Public Water
Structure Type Brick,Cement Board,Wood
New Construction No
Schools
Elementary Schools Gregory-Lincoln Elementary School
Middle Schools Gregory-Lincoln Middle School
High Schools Lamar High School (Houston)
School District 27 - Houston
Others
HOA Fee Include Exterior Building,Grounds,Limited Access Gates,Trash Removal,Water and Sewer
Senior Community No
Tax ID 125-107-000-0005
Acceptable Financing Cash Sale, Conventional, FHA, VA
Tax Rate 2.1329
Disclosures Sellers Disclosure
Listing Terms Cash Sale, Conventional, FHA, VA
Financing Cash Sale,Conventional,FHA,VA
Special Listing Condition Sellers Disclosure

"My job is to find and attract mastery-based agents to the office, protect the culture, and make sure everyone is happy! "
4718 Riverstone Blvd, Suite A. Missouri City TX 77459, Missouri City, Texas, 77459, USA






