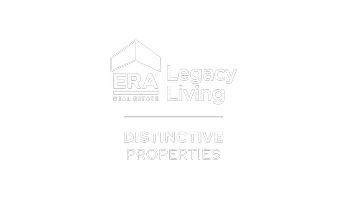GET MORE INFORMATION
$ 402,888
$ 415,990 3.1%
4 Beds
3 Baths
2,140 SqFt
$ 402,888
$ 415,990 3.1%
4 Beds
3 Baths
2,140 SqFt
Key Details
Sold Price $402,888
Property Type Single Family Home
Sub Type Detached
Listing Status Sold
Purchase Type For Sale
Square Footage 2,140 sqft
Price per Sqft $188
Subdivision Country Meadows
MLS Listing ID 45050097
Sold Date 04/22/25
Style Traditional
Bedrooms 4
Full Baths 3
Construction Status Under Construction
HOA Fees $108/ann
HOA Y/N Yes
Year Built 2025
Tax Year 2024
Property Sub-Type Detached
Property Description
Location
State TX
County Brazoria
Community Community Pool
Area 5
Interior
Interior Features Breakfast Bar, Double Vanity, Jetted Tub, Kitchen Island, Kitchen/Family Room Combo, Pantry, Quartz Counters, Tub Shower, Ceiling Fan(s), Kitchen/Dining Combo
Heating Central, Gas
Cooling Central Air, Electric, Zoned
Flooring Carpet, Plank, Tile, Vinyl
Fireplaces Number 1
Fireplace Yes
Appliance Convection Oven, Dishwasher, Disposal, Gas Range, Microwave, Dryer, Refrigerator, Washer
Laundry Washer Hookup, Electric Dryer Hookup
Exterior
Exterior Feature Deck, Fence, Sprinkler/Irrigation, Patio
Parking Features Attached, Garage
Garage Spaces 2.0
Fence Back Yard
Pool Association
Community Features Community Pool
Amenities Available Clubhouse, Fitness Center, Meeting/Banquet/Party Room, Party Room, Picnic Area, Playground, Pickleball, Park, Pool, Trail(s)
Waterfront Description Lake,Lake Front,Waterfront
Water Access Desc Public
Roof Type Tile
Porch Deck, Patio
Private Pool No
Building
Lot Description Cul-De-Sac, Subdivision, Waterfront
Faces Southeast
Entry Level One
Foundation Other
Sewer Public Sewer
Water Public
Architectural Style Traditional
Level or Stories One
New Construction Yes
Construction Status Under Construction
Schools
Elementary Schools Meridiana Elementary School
Middle Schools Caffey Junior High School
High Schools Iowa Colony High School
School District 3 - Alvin
Others
HOA Name MERIDIANA - INFRAMARK
HOA Fee Include Clubhouse,Maintenance Grounds,Recreation Facilities
Tax ID 6574-5821-041
Security Features Security System Owned

Bought with Blue Willow Properties
"My job is to find and attract mastery-based agents to the office, protect the culture, and make sure everyone is happy! "
4718 Riverstone Blvd, Suite A. Missouri City TX 77459, Missouri City, Texas, 77459, USA






