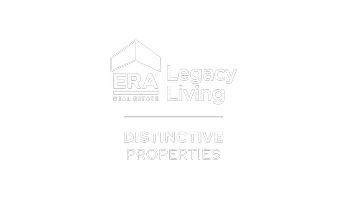3 Beds
3 Baths
3,033 SqFt
3 Beds
3 Baths
3,033 SqFt
Key Details
Property Type Single Family Home, Other Rentals
Sub Type Single Family Detached
Listing Status Active
Purchase Type For Rent
Square Footage 3,033 sqft
Subdivision Bonterra At Woodforest
MLS Listing ID 49657958
Style Traditional
Bedrooms 3
Full Baths 3
Rental Info One Year
Year Built 2021
Available Date 2025-05-13
Lot Size 7,501 Sqft
Acres 0.1722
Property Sub-Type Single Family Detached
Property Description
Location
State TX
County Montgomery
Community Woodforest Development
Area Conroe Southwest
Rooms
Bedroom Description En-Suite Bath,Primary Bed - 1st Floor,Walk-In Closet
Other Rooms 1 Living Area, Entry, Formal Dining, Formal Living, Kitchen/Dining Combo, Utility Room in House
Master Bathroom Full Secondary Bathroom Down, Primary Bath: Double Sinks, Primary Bath: Shower Only, Secondary Bath(s): Shower Only
Kitchen Kitchen open to Family Room
Interior
Heating Central Electric
Cooling Central Electric
Flooring Carpet, Engineered Wood, Tile
Fireplaces Number 1
Fireplaces Type Gaslog Fireplace
Exterior
Parking Features Attached Garage
Garage Spaces 2.0
Street Surface Concrete,Curbs
Private Pool No
Building
Lot Description In Golf Course Community, Subdivision Lot
Story 1
Lot Size Range 0 Up To 1/4 Acre
Water Water District
New Construction No
Schools
Elementary Schools Stewart Elementary School (Conroe)
Middle Schools Peet Junior High School
High Schools Conroe High School
School District 11 - Conroe
Others
Pets Allowed Case By Case Basis
Senior Community Yes
Restrictions Deed Restrictions
Tax ID 2659-08-00500
Energy Description Ceiling Fans,High-Efficiency HVAC,Insulated/Low-E windows,Insulation - Spray-Foam
Disclosures Sellers Disclosure
Special Listing Condition Sellers Disclosure
Pets Allowed Case By Case Basis
Virtual Tour https://clp.view.property/public/vtour/display/2313246?idx=1&pws=1#!/

"My job is to find and attract mastery-based agents to the office, protect the culture, and make sure everyone is happy! "
4718 Riverstone Blvd, Suite A. Missouri City TX 77459, Missouri City, Texas, 77459, USA






