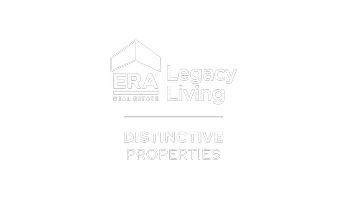3 Beds
2.1 Baths
2,235 SqFt
3 Beds
2.1 Baths
2,235 SqFt
Key Details
Property Type Single Family Home
Listing Status Active
Purchase Type For Sale
Square Footage 2,235 sqft
Price per Sqft $221
Subdivision Cane Crossing Estates
MLS Listing ID 82713535
Style Traditional
Bedrooms 3
Full Baths 2
Half Baths 1
HOA Fees $400/ann
HOA Y/N 1
Year Built 2025
Tax Year 2025
Lot Size 0.640 Acres
Acres 0.64
Property Description
Location
State TX
County Austin
Rooms
Bedroom Description All Bedrooms Down,Primary Bed - 1st Floor,Walk-In Closet
Other Rooms Breakfast Room, Family Room, Utility Room in House
Master Bathroom Half Bath, Primary Bath: Double Sinks, Primary Bath: Separate Shower, Primary Bath: Soaking Tub, Secondary Bath(s): Tub/Shower Combo
Kitchen Island w/o Cooktop, Kitchen open to Family Room, Pantry, Under Cabinet Lighting
Interior
Interior Features Fire/Smoke Alarm, High Ceiling, Prewired for Alarm System
Heating Central Gas
Cooling Central Electric
Flooring Carpet, Tile
Fireplaces Number 1
Fireplaces Type Gaslog Fireplace
Exterior
Exterior Feature Back Yard, Covered Patio/Deck, Not Fenced
Parking Features Attached Garage
Garage Spaces 3.0
Roof Type Composition
Street Surface Concrete
Private Pool No
Building
Lot Description Cul-De-Sac, Subdivision Lot
Dwelling Type Free Standing
Faces Southwest
Story 1
Foundation Slab
Lot Size Range 1/2 Up to 1 Acre
Builder Name K. Hovnanian Homes
Water Water District
Structure Type Brick
New Construction Yes
Schools
Elementary Schools Selman Elementary School
Middle Schools Sealy Junior High School
High Schools Sealy High School
School District 109 - Sealy
Others
Senior Community No
Restrictions Deed Restrictions
Tax ID 0000082977
Ownership Full Ownership
Energy Description Attic Vents,Ceiling Fans,Digital Program Thermostat,High-Efficiency HVAC,HVAC>13 SEER,Insulated/Low-E windows,Insulation - Batt,Insulation - Blown Cellulose,Tankless/On-Demand H2O Heater
Tax Rate 2.92179
Disclosures No Disclosures
Green/Energy Cert Home Energy Rating/HERS
Special Listing Condition No Disclosures

"My job is to find and attract mastery-based agents to the office, protect the culture, and make sure everyone is happy! "
4718 Riverstone Blvd, Suite A. Missouri City TX 77459, Missouri City, Texas, 77459, USA






