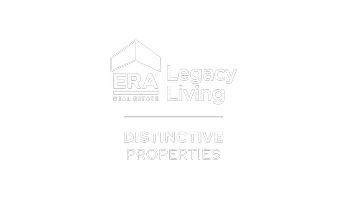1 Bed
1 Bath
897 SqFt
1 Bed
1 Bath
897 SqFt
Key Details
Property Type Condo, Townhouse
Sub Type Condominium
Listing Status Active
Purchase Type For Sale
Square Footage 897 sqft
Price per Sqft $128
Subdivision Terra Courtyard Condos Ph 03
MLS Listing ID 10012536
Style Traditional
Bedrooms 1
Full Baths 1
HOA Fees $380/mo
Year Built 1980
Annual Tax Amount $2,186
Tax Year 2024
Lot Size 8.440 Acres
Property Sub-Type Condominium
Property Description
Location
State TX
County Harris
Area Westchase Area
Rooms
Bedroom Description 1 Bedroom Up,All Bedrooms Up
Other Rooms 1 Living Area, Family Room
Master Bathroom Primary Bath: Tub/Shower Combo
Kitchen Kitchen open to Family Room, Pantry
Interior
Interior Features Balcony, Brick Walls, High Ceiling, Refrigerator Included
Heating Central Electric
Cooling Central Electric
Flooring Laminate
Fireplaces Number 1
Fireplaces Type Gaslog Fireplace
Appliance Dryer Included, Refrigerator, Stacked, Washer Included
Exterior
Exterior Feature Balcony
View North
Roof Type Wood Shingle
Accessibility Automatic Gate
Private Pool No
Building
Story 1
Entry Level 2nd Level
Foundation Slab
Sewer Public Sewer
Water Public Water
Structure Type Brick
New Construction No
Schools
Elementary Schools Outley Elementary School
Middle Schools O'Donnell Middle School
High Schools Aisd Draw
School District 2 - Alief
Others
HOA Fee Include Exterior Building,Grounds,Trash Removal
Senior Community No
Tax ID 114-911-010-0002
Ownership Full Ownership
Energy Description High-Efficiency HVAC
Acceptable Financing Cash Sale, Conventional, FHA, Investor
Tax Rate 2.2717
Disclosures Sellers Disclosure, Tenant Occupied
Listing Terms Cash Sale, Conventional, FHA, Investor
Financing Cash Sale,Conventional,FHA,Investor
Special Listing Condition Sellers Disclosure, Tenant Occupied

"My job is to find and attract mastery-based agents to the office, protect the culture, and make sure everyone is happy! "
4718 Riverstone Blvd, Suite A. Missouri City TX 77459, Missouri City, Texas, 77459, USA






