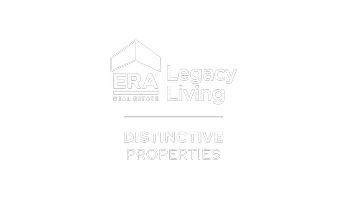4 Beds
3.1 Baths
3,123 SqFt
4 Beds
3.1 Baths
3,123 SqFt
Key Details
Property Type Single Family Home
Listing Status Coming Soon
Purchase Type For Sale
Square Footage 3,123 sqft
Price per Sqft $131
Subdivision Ponderosa Forrest
MLS Listing ID 32553531
Style Ranch,Traditional
Bedrooms 4
Full Baths 3
Half Baths 1
HOA Fees $500/ann
HOA Y/N 1
Year Built 1977
Lot Size 10,115 Sqft
Property Description
Welcome to 1923 Big Horn Drive, a beautifully renovated home tucked away in a quiet, established North Houston neighborhood. This stunning property offers the perfect mix of modern upgrades and outdoor relaxation, featuring a private pool ideal for entertaining or unwinding in your own backyard oasis.
Inside, you'll find brand new cabinets, quartz countertops, new AC ducts, fresh carpet, new interior walls, windows and doors, and updated paint throughout—every detail has been thoughtfully refreshed for a clean, modern look. The spacious layout offers comfort and functionality for everyday living.
Located near I-45, Beltway 8, shopping, dining, and schools, this home offers both convenience and style.
Don't miss your chance to own a move-in ready home with a pool in a desirable Houston location. Schedule your private showing today!
Location
State TX
County Harris
Area 1960/Cypress Creek North
Rooms
Bedroom Description Primary Bed - 1st Floor,Walk-In Closet
Other Rooms 1 Living Area, Breakfast Room, Family Room, Formal Dining, Gameroom Up, Home Office/Study, Kitchen/Dining Combo, Living Area - 1st Floor, Living Area - 2nd Floor
Master Bathroom Full Secondary Bathroom Down, Half Bath, Primary Bath: Double Sinks, Primary Bath: Separate Shower, Secondary Bath(s): Separate Shower
Den/Bedroom Plus 4
Kitchen Pantry
Interior
Heating Central Gas
Cooling Central Electric
Fireplaces Number 1
Fireplaces Type Gas Connections
Exterior
Parking Features Attached Garage
Garage Spaces 2.0
Garage Description Auto Garage Door Opener
Pool In Ground
Roof Type Composition
Street Surface Concrete
Private Pool Yes
Building
Lot Description Corner
Dwelling Type Free Standing
Story 2
Foundation Slab
Lot Size Range 0 Up To 1/4 Acre
Sewer Public Sewer
Water Public Water
Structure Type Brick,Vinyl,Wood
New Construction No
Schools
Elementary Schools Ponderosa Elementary School
Middle Schools Edwin M Wells Middle School
High Schools Westfield High School
School District 48 - Spring
Others
HOA Fee Include Other,Recreational Facilities
Senior Community No
Restrictions Deed Restrictions
Tax ID 103-318-000-0014
Energy Description Attic Fan,Ceiling Fans
Acceptable Financing Cash Sale, Conventional, FHA, Investor, Other, VA
Disclosures Mud, Sellers Disclosure
Listing Terms Cash Sale, Conventional, FHA, Investor, Other, VA
Financing Cash Sale,Conventional,FHA,Investor,Other,VA
Special Listing Condition Mud, Sellers Disclosure

"My job is to find and attract mastery-based agents to the office, protect the culture, and make sure everyone is happy! "
4718 Riverstone Blvd, Suite A. Missouri City TX 77459, Missouri City, Texas, 77459, USA




