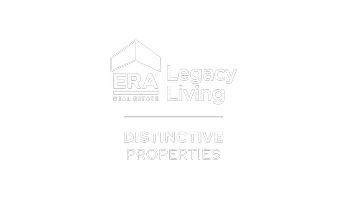4 Beds
3.1 Baths
2,593 SqFt
4 Beds
3.1 Baths
2,593 SqFt
Key Details
Property Type Single Family Home, Other Rentals
Sub Type Single Family Detached
Listing Status Active
Purchase Type For Rent
Square Footage 2,593 sqft
Subdivision Bonbrook Plantation North Sec 4
MLS Listing ID 35060979
Bedrooms 4
Full Baths 3
Half Baths 1
Rental Info Long Term,One Year
Year Built 2015
Available Date 2025-06-06
Lot Size 7,475 Sqft
Acres 0.1716
Property Sub-Type Single Family Detached
Property Description
Location
State TX
County Fort Bend
Area Fort Bend South/Richmond
Rooms
Bedroom Description Primary Bed - 1st Floor
Other Rooms Breakfast Room, Family Room, Gameroom Up, Home Office/Study
Master Bathroom Bidet, Half Bath, Primary Bath: Double Sinks, Primary Bath: Jetted Tub, Primary Bath: Separate Shower, Secondary Bath(s): Tub/Shower Combo
Kitchen Breakfast Bar, Butler Pantry, Island w/o Cooktop, Kitchen open to Family Room
Interior
Interior Features Crown Molding, Fire/Smoke Alarm, Refrigerator Included, Washer Included, Window Coverings, Wired for Sound
Heating Central Gas
Cooling Central Electric
Flooring Carpet, Wood
Exterior
Parking Features Attached Garage, Oversized Garage
Garage Spaces 3.0
Garage Description Double-Wide Driveway
Private Pool No
Building
Lot Description Subdivision Lot
Story 2
Sewer Public Sewer
Water Public Water
New Construction No
Schools
Elementary Schools Carter Elementary School
Middle Schools Reading Junior High School
High Schools George Ranch High School
School District 33 - Lamar Consolidated
Others
Pets Allowed Case By Case Basis
Senior Community No
Restrictions Deed Restrictions
Tax ID 1650-04-002-0080-901
Energy Description Ceiling Fans,High-Efficiency HVAC,HVAC>13 SEER,Insulated/Low-E windows
Disclosures Mud, Sellers Disclosure
Green/Energy Cert Energy Star Qualified Home, Home Energy Rating/HERS
Special Listing Condition Mud, Sellers Disclosure
Pets Allowed Case By Case Basis

"My job is to find and attract mastery-based agents to the office, protect the culture, and make sure everyone is happy! "
4718 Riverstone Blvd, Suite A. Missouri City TX 77459, Missouri City, Texas, 77459, USA






