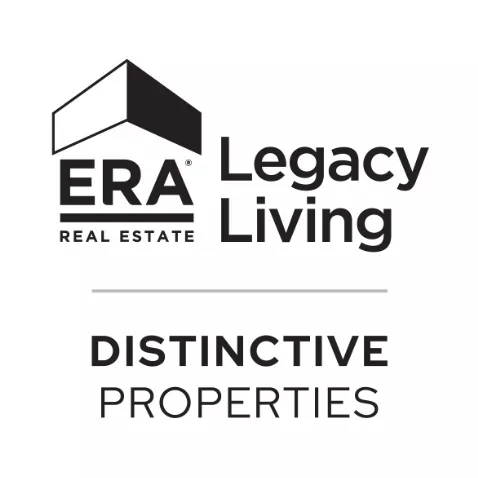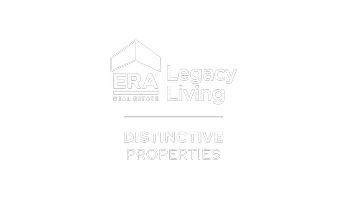$1,240,000
For more information regarding the value of a property, please contact us for a free consultation.
4 Beds
3.1 Baths
3,232 SqFt
SOLD DATE : 10/16/2023
Key Details
Property Type Single Family Home
Listing Status Sold
Purchase Type For Sale
Square Footage 3,232 sqft
Price per Sqft $340
Subdivision Ayrshire Sec 06
MLS Listing ID 71512013
Sold Date 10/16/23
Style Traditional
Bedrooms 4
Full Baths 3
Half Baths 1
HOA Fees $8/ann
Year Built 2009
Annual Tax Amount $23,053
Tax Year 2022
Lot Size 8,168 Sqft
Acres 0.1874
Property Description
Custom home in sought after Braes Heights/Aryshire neighborhood. With a spacious, open floorplan, this custom home was designed with entertaining in mind. This home features a open kitchen and living room, 1st floor primary suite, and meticulous attention to detail throughout. This 4 bedroom/3.5 bath masterpiece is great for entertaining; high ceilings, game room, pool with outdoor kitchen. The inner-loop location, in community-centric Braeswood Place, offers a convenient commute to TMC, Uptown & Downtown and walkability to schools, parks, library & more. Home and garage never flooded.
Location
State TX
County Harris
Area Braeswood Place
Rooms
Bedroom Description Primary Bed - 1st Floor
Kitchen Island w/o Cooktop, Kitchen open to Family Room, Pantry, Under Cabinet Lighting
Interior
Interior Features Crown Molding, High Ceiling, Wired for Sound
Heating Central Gas
Cooling Central Electric
Flooring Wood
Fireplaces Number 1
Fireplaces Type Gaslog Fireplace
Exterior
Exterior Feature Artificial Turf, Back Yard Fenced, Fully Fenced, Sprinkler System
Parking Features Attached Garage
Garage Spaces 2.0
Pool In Ground
Roof Type Composition
Street Surface Concrete,Gutters
Private Pool Yes
Building
Lot Description Subdivision Lot
Faces South
Story 2
Foundation Pier & Beam
Lot Size Range 1/4 Up to 1/2 Acre
Water Public Water
Structure Type Stone,Stucco
New Construction No
Schools
Elementary Schools Twain Elementary School
Middle Schools Pershing Middle School
High Schools Bellaire High School
School District 27 - Houston
Others
HOA Fee Include Other
Senior Community No
Restrictions Deed Restrictions
Tax ID 073-004-022-0029
Acceptable Financing Cash Sale, Conventional
Tax Rate 2.2019
Disclosures No Disclosures
Listing Terms Cash Sale, Conventional
Financing Cash Sale,Conventional
Special Listing Condition No Disclosures
Read Less Info
Want to know what your home might be worth? Contact us for a FREE valuation!

Our team is ready to help you sell your home for the highest possible price ASAP

Bought with Redfin Corporation
"My job is to find and attract mastery-based agents to the office, protect the culture, and make sure everyone is happy! "
4718 Riverstone Blvd, Suite A. Missouri City TX 77459, Missouri City, Texas, 77459, USA






