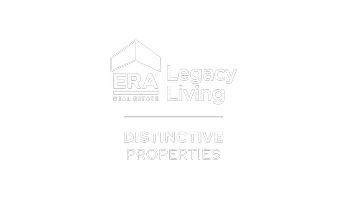$1,930,000
$1,795,000
7.5%For more information regarding the value of a property, please contact us for a free consultation.
4 Beds
4 Baths
3,846 SqFt
SOLD DATE : 10/25/2024
Key Details
Sold Price $1,930,000
Property Type Single Family Home
Sub Type Detached
Listing Status Sold
Purchase Type For Sale
Square Footage 3,846 sqft
Price per Sqft $501
Subdivision Pemberton
MLS Listing ID 4686713
Sold Date 10/25/24
Style Traditional
Bedrooms 4
Full Baths 3
Half Baths 1
HOA Y/N No
Year Built 2005
Annual Tax Amount $27,338
Tax Year 2023
Lot Size 5,248 Sqft
Acres 0.1205
Property Sub-Type Detached
Property Description
Located in the Pemberton section of West U, this light-filled home with clean modern lines, open floor plan with 10-foot ceilings, hardwood flooring, formal living and dining rooms, study, gourmet kitchen, walk-in pantry, large Carrara quartz island double ovens, 5-burner Thermador cooktop with vent-a-hood, Thermador refrigerator was built in 2005 by Larkin Mathews. You will love the tranquil primary bedroom and primary bath with marble and quartz countertops, freestanding tub and frame-less shower with bench. In close proximity to Whitt Johnson Park and The Rice Village. Per Seller
Location
State TX
County Harris
Community Community Pool, Curbs, Gutter(S)
Area West University/Southside Area
Interior
Interior Features Wet Bar, Breakfast Bar, Butler's Pantry, Crown Molding, Double Vanity, High Ceilings, Kitchen Island, Kitchen/Family Room Combo, Bath in Primary Bedroom, Marble Counters, Pots & Pan Drawers, Pantry, Quartz Counters, Soaking Tub, Separate Shower, Walk-In Pantry, Window Treatments, Ceiling Fan(s), Programmable Thermostat
Heating Central, Gas, Zoned
Cooling Central Air, Electric, Zoned
Flooring Tile, Wood
Fireplaces Number 1
Fireplaces Type Gas Log
Fireplace Yes
Appliance Double Oven, Dishwasher, Disposal, Gas Range, Microwave, Dryer, ENERGY STAR Qualified Appliances, Refrigerator, Washer
Laundry Washer Hookup, Electric Dryer Hookup, Gas Dryer Hookup
Exterior
Exterior Feature Fully Fenced, Fence, Sprinkler/Irrigation, Porch, Private Yard
Parking Features Additional Parking, Attached, Driveway, Garage, Garage Door Opener
Garage Spaces 2.0
Fence Back Yard
Community Features Community Pool, Curbs, Gutter(s)
Water Access Desc Public
Roof Type Composition,Other
Porch Porch
Private Pool No
Building
Lot Description Subdivision, Backs to Greenbelt/Park
Faces South
Story 2
Entry Level Two
Foundation Pillar/Post/Pier, Slab
Builder Name Larkin Matthews
Sewer Public Sewer
Water Public
Architectural Style Traditional
Level or Stories Two
New Construction No
Schools
Elementary Schools West University Elementary School
Middle Schools Pershing Middle School
High Schools Lamar High School (Houston)
School District 27 - Houston
Others
Tax ID 060-119-014-0017
Ownership Full Ownership
Security Features Prewired,Security System Owned,Smoke Detector(s)
Acceptable Financing Cash, Conventional
Listing Terms Cash, Conventional
Read Less Info
Want to know what your home might be worth? Contact us for a FREE valuation!

Our team is ready to help you sell your home for the highest possible price ASAP

Bought with Keller Williams Memorial
"My job is to find and attract mastery-based agents to the office, protect the culture, and make sure everyone is happy! "
4718 Riverstone Blvd, Suite A. Missouri City TX 77459, Missouri City, Texas, 77459, USA






