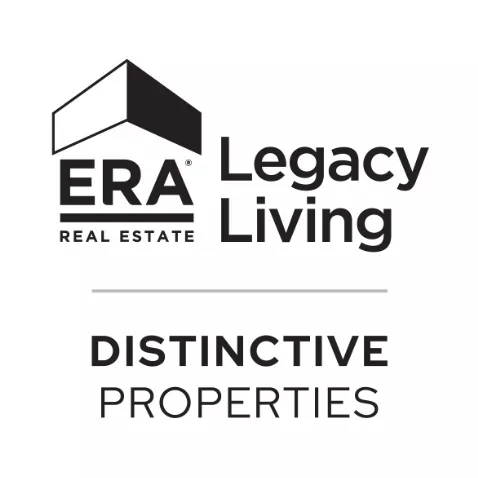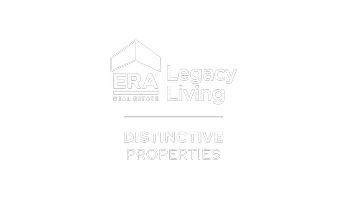$875,000
$895,000
2.2%For more information regarding the value of a property, please contact us for a free consultation.
5 Beds
6 Baths
4,999 SqFt
SOLD DATE : 02/24/2025
Key Details
Sold Price $875,000
Property Type Single Family Home
Sub Type Detached
Listing Status Sold
Purchase Type For Sale
Square Footage 4,999 sqft
Price per Sqft $175
Subdivision Timberwilde
MLS Listing ID 71519320
Sold Date 02/24/25
Style Mediterranean
Bedrooms 5
Full Baths 5
Half Baths 1
HOA Fees $1/ann
HOA Y/N Yes
Year Built 2009
Annual Tax Amount $13,514
Tax Year 2024
Lot Size 2.336 Acres
Acres 2.336
Property Sub-Type Detached
Property Description
Experience luxury in this stunning Mediterranean-style estate on a 2.3-acre corner lot in the Timberwilde subdivision. With almost 5,000 sq ft, this home features an open-concept design, pristine updates, and a dramatic foyer with a grand staircase. The estate offers 5 bedrooms, 5.5 bathrooms, including a first-floor primary suite with his-and-hers closets, a soaking tub, and a walk-in shower. Additional spaces include an office, library, mudroom, theater room, game room, and a first-floor guest suite. The backyard is an entertainer's dream with an outdoor kitchen, saltwater pool, waterfall, water slide, hot tub, and a pergola with a wood-fired pizza oven, fireplace, and TV. An oversized 3-car garage and circular driveway complete this exceptional property. Perfect for both entertaining and everyday living, this home combines elegance and modern amenities in a prestigious location.
Location
State TX
County Walker
Community Community Pool
Area Huntsville Area
Interior
Interior Features Breakfast Bar, Crown Molding, Double Vanity, Entrance Foyer, High Ceilings, Kitchen Island, Kitchen/Family Room Combo, Bath in Primary Bedroom, Pantry, Soaking Tub, Separate Shower, Walk-In Pantry, Window Treatments, Ceiling Fan(s)
Heating Heat Pump, Zoned
Cooling Central Air, Electric
Flooring Carpet, Stone, Tile
Fireplaces Number 4
Fireplace Yes
Appliance Dishwasher, Electric Oven, Electric Range, Disposal, Microwave
Laundry Washer Hookup, Electric Dryer Hookup
Exterior
Exterior Feature Balcony, Deck, Fence, Hot Tub/Spa, Outdoor Kitchen, Patio
Parking Features Additional Parking, Attached, Garage, Garage Door Opener, Oversized
Garage Spaces 3.0
Fence Back Yard
Pool In Ground, Salt Water
Community Features Community Pool
Roof Type Composition
Porch Balcony, Deck, Patio
Private Pool Yes
Building
Lot Description Corner Lot, Subdivision
Story 2
Entry Level Two
Foundation Slab
Sewer Aerobic Septic
Architectural Style Mediterranean
Level or Stories Two
New Construction No
Schools
Elementary Schools Samuel W Houston Elementary School
Middle Schools Mance Park Middle School
High Schools Huntsville High School
School District 64 - Huntsville
Others
HOA Name Timberwilde HOA
Tax ID 52570
Security Features Security System Owned
Acceptable Financing Cash, Conventional, FHA, VA Loan
Listing Terms Cash, Conventional, FHA, VA Loan
Read Less Info
Want to know what your home might be worth? Contact us for a FREE valuation!

Our team is ready to help you sell your home for the highest possible price ASAP

Bought with Keller Williams Advantage Realty
"My job is to find and attract mastery-based agents to the office, protect the culture, and make sure everyone is happy! "
4718 Riverstone Blvd, Suite A. Missouri City TX 77459, Missouri City, Texas, 77459, USA






