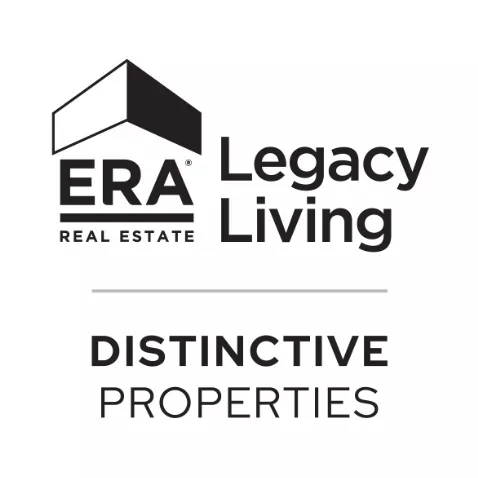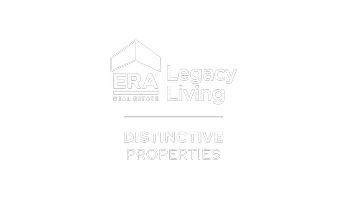$327,000
For more information regarding the value of a property, please contact us for a free consultation.
3 Beds
2.1 Baths
2,260 SqFt
SOLD DATE : 03/03/2025
Key Details
Property Type Single Family Home
Listing Status Sold
Purchase Type For Sale
Square Footage 2,260 sqft
Price per Sqft $144
Subdivision Windstone Colony Sec 02
MLS Listing ID 60520024
Sold Date 03/03/25
Style Traditional
Bedrooms 3
Full Baths 2
Half Baths 1
HOA Fees $57/ann
HOA Y/N 1
Year Built 2001
Annual Tax Amount $6,855
Tax Year 2023
Lot Size 6,325 Sqft
Acres 0.1452
Property Description
Welcome to 19603 Colony Trail, a stunning one-story brick home in the desirable Windstone Colony community of Katy. This thoughtfully designed home features 3 bedrooms, 2 bathrooms, and a versatile study, all within an open floorplan that boasts high ceilings and an abundance of natural light. The updated kitchen is a chef's delight, showcasing granite countertops, freshly painted white cabinets, trendy lighting, and recent stainless steel appliances, including a gas range. The spacious living and dining areas provide the perfect flow for entertaining, while the private primary suite offers a relaxing retreat with plenty of space. Step outside to your backyard oasis, complete with a sparkling pool and soothing hot tub, ideal for gatherings or quiet evenings under the stars. Nestled in a family-friendly neighborhood with easy access to shopping, dining, and top-rated Katy schools, this home combines modern style with everyday convenience.
Location
State TX
County Harris
Area Bear Creek South
Rooms
Bedroom Description All Bedrooms Down
Other Rooms 1 Living Area, Breakfast Room, Formal Dining, Home Office/Study, Living Area - 1st Floor, Utility Room in House
Master Bathroom Full Secondary Bathroom Down, Primary Bath: Double Sinks, Primary Bath: Shower Only
Kitchen Breakfast Bar, Kitchen open to Family Room, Walk-in Pantry
Interior
Heating Central Electric, Central Gas
Cooling Central Electric, Central Gas
Flooring Carpet, Laminate, Tile
Fireplaces Number 1
Exterior
Parking Features Attached Garage
Garage Spaces 2.0
Pool In Ground
Roof Type Composition
Private Pool Yes
Building
Lot Description Ravine, Subdivision Lot
Story 1
Foundation Slab
Lot Size Range 0 Up To 1/4 Acre
Water Water District
Structure Type Brick,Wood
New Construction No
Schools
Elementary Schools Sheridan Elementary School (Cypress-Fairbanks)
Middle Schools Thornton Middle School (Cy-Fair)
High Schools Cypress Lakes High School
School District 13 - Cypress-Fairbanks
Others
HOA Fee Include Courtesy Patrol,Recreational Facilities
Senior Community No
Restrictions Deed Restrictions
Tax ID 120-902-002-0005
Energy Description Attic Fan,Attic Vents,Ceiling Fans
Acceptable Financing Cash Sale, Conventional
Tax Rate 2.4131
Disclosures Mud
Listing Terms Cash Sale, Conventional
Financing Cash Sale,Conventional
Special Listing Condition Mud
Read Less Info
Want to know what your home might be worth? Contact us for a FREE valuation!

Our team is ready to help you sell your home for the highest possible price ASAP

Bought with RE/MAX Real Estate Assoc.
"My job is to find and attract mastery-based agents to the office, protect the culture, and make sure everyone is happy! "
4718 Riverstone Blvd, Suite A. Missouri City TX 77459, Missouri City, Texas, 77459, USA






