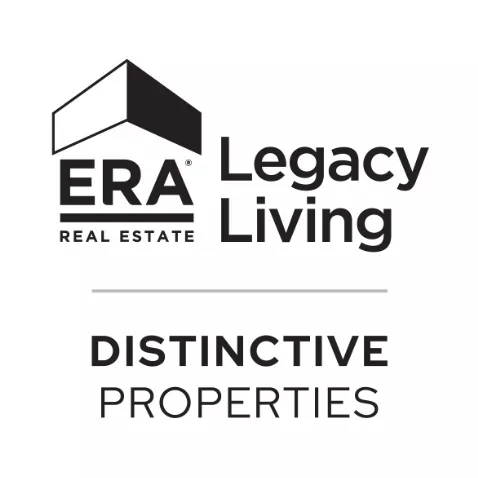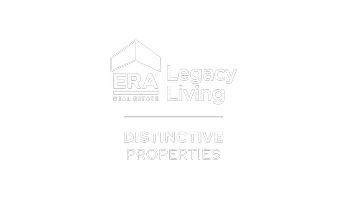$499,000
For more information regarding the value of a property, please contact us for a free consultation.
2 Beds
2 Baths
2,058 SqFt
SOLD DATE : 04/11/2025
Key Details
Property Type Single Family Home
Listing Status Sold
Purchase Type For Sale
Square Footage 2,058 sqft
Price per Sqft $240
Subdivision Parkway Villages
MLS Listing ID 55719010
Sold Date 04/11/25
Style Traditional
Bedrooms 2
Full Baths 2
HOA Fees $190/ann
HOA Y/N 1
Year Built 1999
Annual Tax Amount $9,033
Tax Year 2024
Lot Size 5,623 Sqft
Acres 0.1291
Property Description
Nestled in the gated community within the highly sought-after Parkway Villages area of the Energy Corridor, this beautifully renovated home offers the perfect blend of elegance & convenience. Situated on a cul-de-sac lot, this home is close to Barbara Bush Elementary & the Village School. With an open floor plan, high ceilings, abundant natural light & over $100K in upgrades in 2018, this home features a gourmet kitchen w/ quartz countertops, KitchenAid stainless steel appliances, a walk-in pantry, elegant light fixtures & ample cabinet storage. The spacious bedrooms & spa-like master bathroom boast a rain shower system, granite countertops, a walk-in shower, upgraded hardware & light fixtures. The home also includes a new AC unit (installed in 2021) and a smart garage opener. Outdoor areas consist of a courtyard & a covered patio with lush landscaping, a sprinkler system & an excellent drainage system. This property is in immaculate condition & ready for immediate move-in.
Location
State TX
County Harris
Area Energy Corridor
Rooms
Other Rooms Formal Dining, Formal Living
Master Bathroom Primary Bath: Double Sinks, Primary Bath: Shower Only
Den/Bedroom Plus 3
Kitchen Island w/ Cooktop, Pantry, Walk-in Pantry
Interior
Heating Central Gas
Cooling Central Electric
Flooring Laminate
Fireplaces Number 1
Fireplaces Type Gas Connections
Exterior
Exterior Feature Back Yard, Back Yard Fenced
Parking Features Attached Garage
Garage Spaces 2.0
Garage Description Auto Garage Door Opener
Roof Type Composition
Street Surface Concrete
Private Pool No
Building
Lot Description Subdivision Lot
Story 1
Foundation Slab
Lot Size Range 0 Up To 1/4 Acre
Sewer Public Sewer
Water Public Water
Structure Type Brick,Wood
New Construction No
Schools
Elementary Schools Bush Elementary School (Houston)
Middle Schools West Briar Middle School
High Schools Westside High School
School District 27 - Houston
Others
HOA Fee Include Grounds,Limited Access Gates
Senior Community No
Restrictions Deed Restrictions
Tax ID 118-295-002-0071
Energy Description Ceiling Fans
Acceptable Financing Cash Sale, Conventional
Tax Rate 2.0924
Disclosures Sellers Disclosure
Listing Terms Cash Sale, Conventional
Financing Cash Sale,Conventional
Special Listing Condition Sellers Disclosure
Read Less Info
Want to know what your home might be worth? Contact us for a FREE valuation!

Our team is ready to help you sell your home for the highest possible price ASAP

Bought with Keller Williams Premier Realty
"My job is to find and attract mastery-based agents to the office, protect the culture, and make sure everyone is happy! "
4718 Riverstone Blvd, Suite A. Missouri City TX 77459, Missouri City, Texas, 77459, USA






