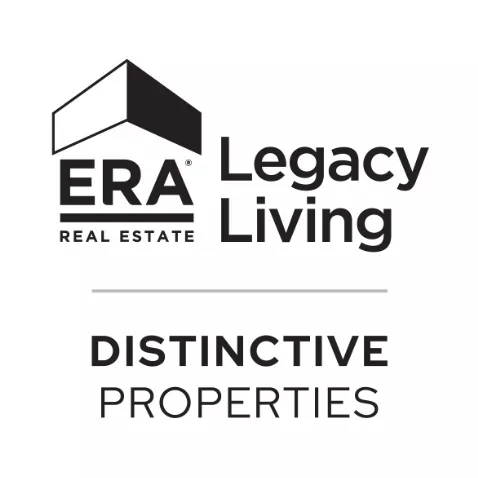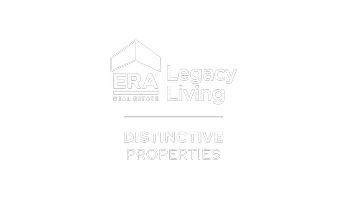$549,900
For more information regarding the value of a property, please contact us for a free consultation.
3 Beds
3 Baths
3,143 SqFt
SOLD DATE : 04/18/2025
Key Details
Property Type Single Family Home
Listing Status Sold
Purchase Type For Sale
Square Footage 3,143 sqft
Price per Sqft $167
Subdivision Barkers Landing
MLS Listing ID 63931145
Sold Date 04/18/25
Style Contemporary/Modern,Traditional
Bedrooms 3
Full Baths 3
HOA Fees $87/ann
HOA Y/N 1
Year Built 1980
Annual Tax Amount $10,444
Tax Year 2023
Lot Size 5,544 Sqft
Acres 0.1273
Property Description
Stunning 2 story home is completely updated and featuring water prof laminate floors throughout, high ceilings through skylights and granite counters top. Spacious primary suite down stair w vaulted ceilings,2 walk-in closets and gorgeous bathroom w jet tub and separate walk in shower, double sink. 2 bedroom is located downstairs uses bathroom w walk-in shower. Fabulous loft sitting area/landing at top stairs with large storage closet. Third bedroom is upstairs, bathroom offers double sinks, separate shower and tube. Wonderful Barkers Landing community where the annual maintenance due cover 24 hr armed security, access to pool, tennis and club house. Located in the Energy Corridor, proximity to Terry Hershey Trails, major hospital, easy access to Memorial Dr., I10 and Hwy 6. Come check out your new home!
Location
State TX
County Harris
Area Energy Corridor
Rooms
Bedroom Description 1 Bedroom Up,Sitting Area
Other Rooms 1 Living Area, Breakfast Room, Gameroom Up, Kitchen/Dining Combo, Living Area - 1st Floor, Living/Dining Combo, Utility Room in House
Master Bathroom Primary Bath: Double Sinks, Primary Bath: Jetted Tub, Primary Bath: Separate Shower, Primary Bath: Soaking Tub, Primary Bath: Tub/Shower Combo, Secondary Bath(s): Double Sinks, Secondary Bath(s): Separate Shower, Secondary Bath(s): Soaking Tub
Kitchen Kitchen open to Family Room
Interior
Interior Features Dryer Included, High Ceiling, Refrigerator Included, Washer Included
Heating Central Gas
Cooling Central Electric
Flooring Laminate, Tile
Fireplaces Number 1
Fireplaces Type Gaslog Fireplace
Exterior
Exterior Feature Back Yard, Back Yard Fenced
Parking Features Attached Garage
Garage Spaces 2.0
Roof Type Composition
Street Surface Concrete
Private Pool No
Building
Lot Description Greenbelt, Subdivision Lot
Story 2
Foundation Slab
Lot Size Range 0 Up To 1/4 Acre
Sewer Public Sewer
Water Public Water
Structure Type Brick,Wood
New Construction No
Schools
Elementary Schools Wolfe Elementary School
Middle Schools Memorial Parkway Junior High School
High Schools Taylor High School (Katy)
School District 30 - Katy
Others
HOA Fee Include Clubhouse,Courtesy Patrol,Grounds,Recreational Facilities
Senior Community No
Restrictions Deed Restrictions
Tax ID 111-238-000-0015
Ownership Full Ownership
Energy Description Ceiling Fans
Acceptable Financing Cash Sale, Conventional
Tax Rate 2.1737
Disclosures Sellers Disclosure
Listing Terms Cash Sale, Conventional
Financing Cash Sale,Conventional
Special Listing Condition Sellers Disclosure
Read Less Info
Want to know what your home might be worth? Contact us for a FREE valuation!

Our team is ready to help you sell your home for the highest possible price ASAP

Bought with JLA Realty
"My job is to find and attract mastery-based agents to the office, protect the culture, and make sure everyone is happy! "
4718 Riverstone Blvd, Suite A. Missouri City TX 77459, Missouri City, Texas, 77459, USA






