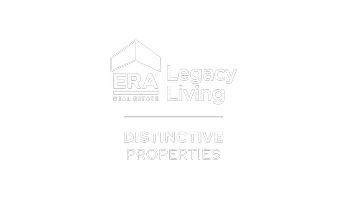$1,320,000
$1,345,000
1.9%For more information regarding the value of a property, please contact us for a free consultation.
4 Beds
4 Baths
3,856 SqFt
SOLD DATE : 04/21/2025
Key Details
Sold Price $1,320,000
Property Type Single Family Home
Sub Type Detached
Listing Status Sold
Purchase Type For Sale
Square Footage 3,856 sqft
Price per Sqft $342
Subdivision Cunningham Terrace
MLS Listing ID 93717072
Sold Date 04/21/25
Style Traditional
Bedrooms 4
Full Baths 3
Half Baths 1
HOA Y/N No
Year Built 2003
Annual Tax Amount $24,552
Tax Year 2024
Property Sub-Type Detached
Property Description
Fabulous West U home! Upon entry, you're greeted by a grand two-story foyer featuring a stunning curved staircase and elegant travertine tile. The sprawling formal living room, complete with a gas fireplace, seamlessly connects to the chef's kitchen, complete with a large island, granite countertops, dual ovens, and gas range. A private study with built-ins and additional living area completes first-floor living. Upstairs, the primary suite is accessible via catwalk overlooking the main living area. The updated ensuite bathroom boasts dual vanities and walk-in shower. Two unique interior balconies provide views of the living area below. Three additional bedrooms, complete the second floor, one featuring a private ensuite, and two sharing a Jack-and-Jill bath. Ideally located near the Medical Center and just moments from West U Elementary (Buyer to verify eligibility for attendance), offering luxury and convenience. Per Seller
Location
State TX
County Harris
Community Community Pool, Curbs
Area West University/Southside Area
Interior
Interior Features Balcony, Crown Molding, Double Vanity, Entrance Foyer, Granite Counters, High Ceilings, Kitchen Island, Kitchen/Family Room Combo, Bath in Primary Bedroom, Separate Shower, Tub Shower, Walk-In Pantry, Window Treatments, Ceiling Fan(s), Programmable Thermostat
Heating Central, Gas
Cooling Central Air, Electric
Flooring Carpet, Stone, Tile
Fireplaces Number 1
Fireplaces Type Gas Log
Fireplace Yes
Appliance Convection Oven, Double Oven, Dishwasher, Electric Oven, Gas Cooktop, Disposal, Microwave
Laundry Washer Hookup, Electric Dryer Hookup
Exterior
Exterior Feature Deck, Fence, Patio
Parking Features Additional Parking, Attached, Driveway, Garage, Garage Door Opener
Garage Spaces 2.0
Fence Back Yard
Community Features Community Pool, Curbs
Water Access Desc Public
Roof Type Composition
Porch Deck, Patio
Private Pool No
Building
Lot Description Corner Lot, Subdivision, Side Yard
Faces North
Story 2
Entry Level Two
Foundation Slab
Sewer Public Sewer
Water Public
Architectural Style Traditional
Level or Stories Two
New Construction No
Schools
Elementary Schools West University Elementary School
Middle Schools Pershing Middle School
High Schools Lamar High School (Houston)
School District 27 - Houston
Others
Tax ID 075-033-001-0001
Ownership Full Ownership
Acceptable Financing Cash, Conventional, VA Loan
Listing Terms Cash, Conventional, VA Loan
Read Less Info
Want to know what your home might be worth? Contact us for a FREE valuation!

Our team is ready to help you sell your home for the highest possible price ASAP

Bought with Southern Homes
"My job is to find and attract mastery-based agents to the office, protect the culture, and make sure everyone is happy! "
4718 Riverstone Blvd, Suite A. Missouri City TX 77459, Missouri City, Texas, 77459, USA






