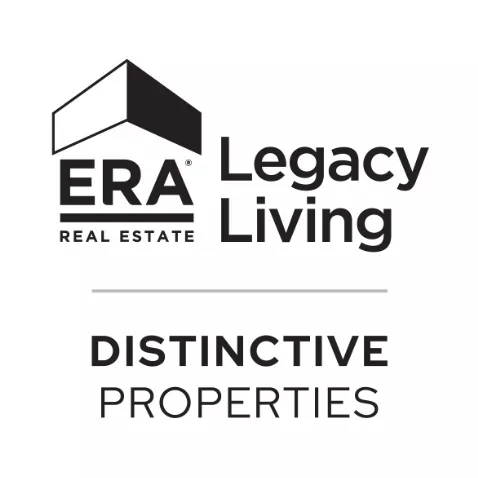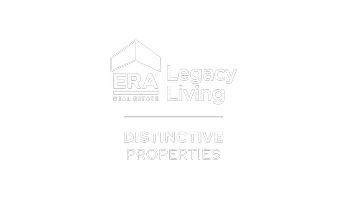$939,000
For more information regarding the value of a property, please contact us for a free consultation.
4 Beds
5.1 Baths
3,324 SqFt
SOLD DATE : 05/23/2025
Key Details
Property Type Single Family Home
Listing Status Sold
Purchase Type For Sale
Square Footage 3,324 sqft
Price per Sqft $282
Subdivision Reserve At Grogans Mill
MLS Listing ID 69904862
Sold Date 05/23/25
Style Traditional
Bedrooms 4
Full Baths 5
Half Baths 1
HOA Fees $197/ann
HOA Y/N 1
Year Built 2014
Annual Tax Amount $11,954
Tax Year 2024
Lot Size 0.305 Acres
Acres 0.3053
Property Description
Showcase Home For Sale In The Front Of The Woodlands! Come Live & Play In The Reserve At Grogan's Mill. Best Backyard In The Neighborhood, Featuring Pool, Spa, Pool House & Summer Kitchen. In A Coveted Gated Community That Delivers Exceptional Security & Privacy. The Ultimate "Lock And Leave" Lifestyle Exuding Comfort & Sophistication. Great Flowing Spaces Thoughtful. You First Enter & Are Greeted By High Ceilings, Breathtaking Hardwood Floors & Showcase Archways & Staircase, Open Family Living W/ Usable Spaces Exuding Upscale Elegance At An Affordable Price. Sparkling Pool & Summer Kitchen, Private Study, 2 Bedrooms Down Including The Master Retreat W/ Lg Walk-in Shower & Terrific Walk-in Finished Closet. Grandeur & Style Describes This Homes Master Chef's Kitchen, Deco Tiled Backsplash, Transitional Cabinets, Pot Filler, Built-in Ss Appliances, Modern Lighting, Granite Tops. Gameroom You Can Really Enjoy W/ Wet Bar & 2 Great Sized Bedrooms Up, Private Backyard & More! Call Today!
Location
State TX
County Montgomery
Area Spring Northeast
Rooms
Bedroom Description 1 Bedroom Down - Not Primary BR,2 Bedrooms Down,En-Suite Bath,Primary Bed - 1st Floor,Walk-In Closet
Other Rooms 1 Living Area, Breakfast Room, Butlers Pantry, Entry, Family Room, Formal Dining, Gameroom Up, Home Office/Study, Kitchen/Dining Combo, Living Area - 1st Floor, Utility Room in House
Master Bathroom Primary Bath: Double Sinks, Primary Bath: Separate Shower, Primary Bath: Soaking Tub, Secondary Bath(s): Tub/Shower Combo, Vanity Area
Den/Bedroom Plus 4
Kitchen Breakfast Bar, Island w/o Cooktop, Kitchen open to Family Room, Pantry, Pot Filler, Pots/Pans Drawers, Under Cabinet Lighting, Walk-in Pantry
Interior
Interior Features Alarm System - Owned, Crown Molding, Dryer Included, Fire/Smoke Alarm, Formal Entry/Foyer, High Ceiling, Prewired for Alarm System, Refrigerator Included, Washer Included, Window Coverings, Wired for Sound
Heating Central Gas
Cooling Central Electric
Flooring Carpet, Tile, Wood
Fireplaces Number 1
Fireplaces Type Gas Connections
Exterior
Exterior Feature Back Yard, Back Yard Fenced, Controlled Subdivision Access, Outdoor Kitchen, Patio/Deck, Spa/Hot Tub, Sprinkler System
Parking Features Attached Garage
Garage Spaces 2.0
Garage Description Auto Garage Door Opener
Pool Gunite, In Ground, Pool With Hot Tub Attached
Roof Type Composition
Street Surface Concrete,Curbs,Gutters
Accessibility Automatic Gate
Private Pool Yes
Building
Lot Description Corner, Subdivision Lot
Story 2
Foundation Slab
Lot Size Range 1/4 Up to 1/2 Acre
Builder Name David Weekley Homes
Water Water District
Structure Type Stone,Stucco
New Construction No
Schools
Elementary Schools Lamar Elementary School (Conroe)
Middle Schools Knox Junior High School
High Schools The Woodlands College Park High School
School District 11 - Conroe
Others
HOA Fee Include Grounds,Limited Access Gates,Other
Senior Community No
Restrictions Deed Restrictions
Tax ID 8279-00-00800
Ownership Full Ownership
Energy Description Attic Vents,Ceiling Fans,Digital Program Thermostat,Energy Star Appliances,Energy Star/CFL/LED Lights,High-Efficiency HVAC,HVAC>13 SEER,Insulated Doors,Insulated/Low-E windows,Insulation - Blown Fiberglass
Acceptable Financing Cash Sale, Conventional
Tax Rate 1.628
Disclosures Mud
Green/Energy Cert Home Energy Rating/HERS
Listing Terms Cash Sale, Conventional
Financing Cash Sale,Conventional
Special Listing Condition Mud
Read Less Info
Want to know what your home might be worth? Contact us for a FREE valuation!

Our team is ready to help you sell your home for the highest possible price ASAP

Bought with Century 21 Realty Partners
"My job is to find and attract mastery-based agents to the office, protect the culture, and make sure everyone is happy! "
4718 Riverstone Blvd, Suite A. Missouri City TX 77459, Missouri City, Texas, 77459, USA






