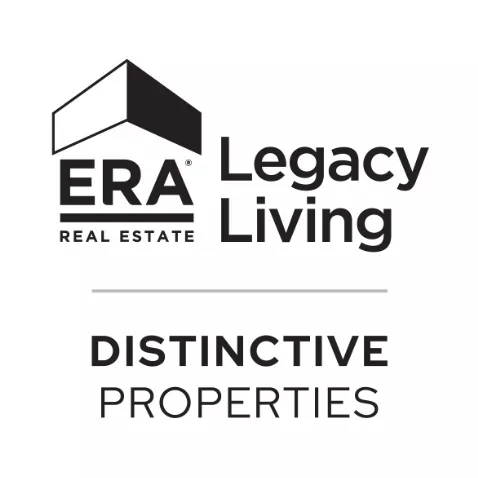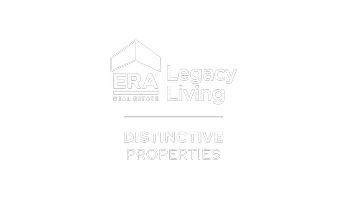$359,999
For more information regarding the value of a property, please contact us for a free consultation.
4 Beds
2.1 Baths
2,420 SqFt
SOLD DATE : 05/27/2025
Key Details
Property Type Single Family Home
Listing Status Sold
Purchase Type For Sale
Square Footage 2,420 sqft
Price per Sqft $150
Subdivision Heritage Park Sec 13
MLS Listing ID 3022436
Sold Date 05/27/25
Style Traditional
Bedrooms 4
Full Baths 2
Half Baths 1
HOA Fees $33/ann
HOA Y/N 1
Year Built 1989
Annual Tax Amount $5,985
Tax Year 2024
Lot Size 7,700 Sqft
Acres 0.1768
Property Description
Impeccably remodeled in Heritage Park, this Friendswood home offers the perfect blend of comfort and style. With 4 bedrooms, 2.1 baths, and over 2,420 sq ft, this thoughtfully updated 2-story residence features a remodeled kitchen, renovated primary and secondary baths, home office and elegant new flooring. The kitchen boasts generous cabinetry, a bright breakfast area, and ample counter space. The primary suite provides a peaceful retreat with a beautifully appointed en suite bath. Spacious secondary bedrooms and a conveniently relocated laundry area enhance daily living. Enjoy a private backyard with no rear neighbors—ideal for relaxing, gardening, or entertaining. Low HOA fees include pool access! Ideally located near premier shopping, dining, and entertainment. A true must-see—schedule your tour today!
Location
State TX
County Harris
Area Friendswood
Rooms
Bedroom Description Primary Bed - 1st Floor
Other Rooms Den, Formal Dining, Living Area - 1st Floor
Den/Bedroom Plus 4
Interior
Heating Central Gas
Cooling Central Electric
Fireplaces Number 1
Exterior
Parking Features Attached Garage
Garage Spaces 2.0
Roof Type Composition
Private Pool No
Building
Lot Description Subdivision Lot
Story 2
Foundation Slab
Lot Size Range 0 Up To 1/4 Acre
Sewer Public Sewer
Water Public Water
Structure Type Brick,Other
New Construction No
Schools
Elementary Schools Wedgewood Elementary School
Middle Schools Brookside Intermediate School
High Schools Clear Brook High School
School District 9 - Clear Creek
Others
Senior Community No
Restrictions Deed Restrictions,Unknown
Tax ID 116-974-012-0017
Acceptable Financing Cash Sale, Conventional, FHA, VA
Tax Rate 1.9777
Disclosures Mud, Sellers Disclosure
Listing Terms Cash Sale, Conventional, FHA, VA
Financing Cash Sale,Conventional,FHA,VA
Special Listing Condition Mud, Sellers Disclosure
Read Less Info
Want to know what your home might be worth? Contact us for a FREE valuation!

Our team is ready to help you sell your home for the highest possible price ASAP

Bought with Rocket Realtors
"My job is to find and attract mastery-based agents to the office, protect the culture, and make sure everyone is happy! "
4718 Riverstone Blvd, Suite A. Missouri City TX 77459, Missouri City, Texas, 77459, USA






