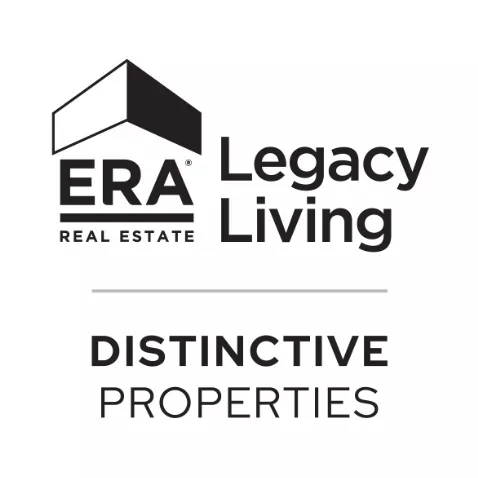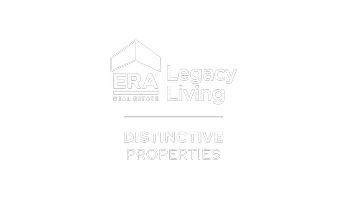$515,000
For more information regarding the value of a property, please contact us for a free consultation.
3 Beds
2.1 Baths
2,748 SqFt
SOLD DATE : 05/28/2025
Key Details
Property Type Single Family Home
Listing Status Sold
Purchase Type For Sale
Square Footage 2,748 sqft
Price per Sqft $186
Subdivision Wdlnds Windsor Hills
MLS Listing ID 17020479
Sold Date 05/28/25
Style Traditional
Bedrooms 3
Full Baths 2
Half Baths 1
HOA Fees $275/mo
HOA Y/N 1
Year Built 2002
Annual Tax Amount $8,605
Tax Year 2024
Lot Size 8,115 Sqft
Acres 0.1863
Property Description
This meticulously maintained quality-built Village Builders home is located in Windsor Hills, an active 55+ adult community in The Woodlands. You will love the spacious Laural Valley floor plan, featuring 3 bedrooms and 2.5 bathrooms. The kitchen has double ovens, recent granite countertops and backsplash, an abundance of counter space and cabinetry. The family room has a wall of windows and a gas log fireplace, seamlessly connecting to the kitchen. The elegant dining room accommodates a large table and hutch. The private office with French doors, includes built-in shelving. The primary suite offers a sitting area and an updated bathroom with a skylight, granite counters, a tiled shower with a bench, double sinks, and a spacious closet. This home is close to restaurants, shopping, and the Medical Center. Windsor Hills features walking trails, a pool/spa, a gym, a library, and a variety of engaging activities. Please see the document section for the floor plan, amenities and upgrades.
Location
State TX
County Montgomery
Community The Woodlands
Area The Woodlands
Rooms
Bedroom Description All Bedrooms Down,All Bedrooms Up,Primary Bed - 1st Floor,Walk-In Closet
Other Rooms Breakfast Room, Entry, Family Room, Formal Dining, Home Office/Study, Kitchen/Dining Combo, Living Area - 1st Floor, Utility Room in House
Master Bathroom Half Bath, Primary Bath: Double Sinks, Primary Bath: Separate Shower
Kitchen Breakfast Bar, Island w/ Cooktop, Kitchen open to Family Room, Pantry, Under Cabinet Lighting
Interior
Interior Features Alarm System - Owned, Fire/Smoke Alarm, Formal Entry/Foyer, High Ceiling
Heating Central Gas
Cooling Central Electric
Flooring Carpet, Engineered Wood, Tile
Fireplaces Number 1
Fireplaces Type Gaslog Fireplace
Exterior
Parking Features Attached Garage
Garage Spaces 2.0
Garage Description Auto Garage Door Opener, Double-Wide Driveway
Roof Type Composition
Street Surface Concrete
Private Pool No
Building
Lot Description Subdivision Lot
Faces South
Story 1
Foundation Slab
Lot Size Range 0 Up To 1/4 Acre
Water Water District
Structure Type Brick
New Construction No
Schools
Elementary Schools Powell Elementary School (Conroe)
Middle Schools Knox Junior High School
High Schools The Woodlands College Park High School
School District 11 - Conroe
Others
HOA Fee Include Clubhouse,Grounds,Recreational Facilities
Senior Community Yes
Restrictions Deed Restrictions
Tax ID 9760-05-01100
Energy Description Ceiling Fans,Insulation - Blown Cellulose,North/South Exposure
Acceptable Financing Cash Sale, Conventional, Exchange or Trade, FHA
Tax Rate 1.7973
Disclosures Mud, Sellers Disclosure
Listing Terms Cash Sale, Conventional, Exchange or Trade, FHA
Financing Cash Sale,Conventional,Exchange or Trade,FHA
Special Listing Condition Mud, Sellers Disclosure
Read Less Info
Want to know what your home might be worth? Contact us for a FREE valuation!

Our team is ready to help you sell your home for the highest possible price ASAP

Bought with Compass RE Texas, LLC - The Woodlands
"My job is to find and attract mastery-based agents to the office, protect the culture, and make sure everyone is happy! "
4718 Riverstone Blvd, Suite A. Missouri City TX 77459, Missouri City, Texas, 77459, USA






