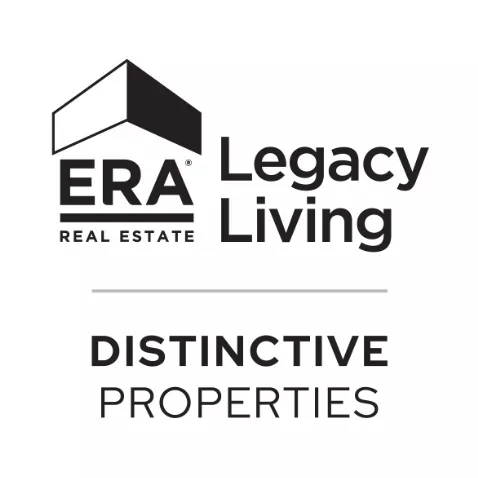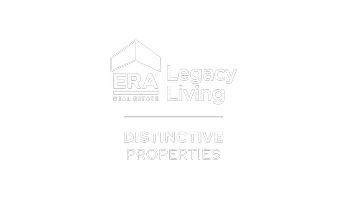$369,990
For more information regarding the value of a property, please contact us for a free consultation.
3 Beds
2.1 Baths
1,878 SqFt
SOLD DATE : 05/22/2025
Key Details
Property Type Single Family Home
Listing Status Sold
Purchase Type For Sale
Square Footage 1,878 sqft
Price per Sqft $191
Subdivision Park Hill
MLS Listing ID 53303291
Sold Date 05/22/25
Style Traditional
Bedrooms 3
Full Baths 2
Half Baths 1
HOA Fees $95/ann
HOA Y/N 1
Lot Size 2,603 Sqft
Property Description
Step into the stunning Margaux floorplan, 3-bedroom, 2.5-bathroom home designed for both comfort and style. Situated on a desirable corner lot, this thoughtfully crafted two-story home featured a unique split floor plan, perfect for modern living. The first floor has a spacious game room, two guest bedrooms, and a full guest bathroom, offering privacy and versatility. Upstairs, the main living area, powder bath, dining space, and gourmet kitchen shine with ample cabinet and countertop space, ideal for both everyday living and entertaining. The primary suite is also conveniently located on the second floor, providing a tranquil retreat.
Enjoy the beauty of wood-look tile flooring throughout most of the home, adding warmth and durability. Towering 10-foot ceilings and oversized windows flood the space with natural light, creating a bright and airy atmosphere. Step outside to the rear-facing second-story balcony, the perfect spot to relax and take in the surroundings.
Location
State TX
County Fort Bend
Area Stafford Area
Rooms
Bedroom Description 1 Bedroom Up,2 Bedrooms Down,Primary Bed - 2nd Floor,Walk-In Closet
Other Rooms Family Room, Formal Dining, Kitchen/Dining Combo, Living Area - 1st Floor, Utility Room in House
Master Bathroom Half Bath, Primary Bath: Double Sinks, Primary Bath: Separate Shower, Secondary Bath(s): Tub/Shower Combo
Kitchen Island w/o Cooktop, Kitchen open to Family Room
Interior
Interior Features Alarm System - Owned, Fire/Smoke Alarm, High Ceiling, Prewired for Alarm System, Window Coverings
Heating Central Gas
Cooling Central Electric
Flooring Carpet, Tile
Fireplaces Number 1
Exterior
Exterior Feature Balcony, Covered Patio/Deck, Sprinkler System
Parking Features Attached Garage
Garage Spaces 2.0
Roof Type Composition
Private Pool No
Building
Lot Description Corner, Subdivision Lot
Faces South
Story 2
Foundation Slab
Lot Size Range 0 Up To 1/4 Acre
Builder Name Chesmar Homes
Sewer Public Sewer
Water Public Water, Water District
Structure Type Brick,Cement Board,Stucco
New Construction Yes
Schools
Elementary Schools Stafford Elementary School (Stafford Msd)
Middle Schools Stafford Middle School
High Schools Stafford High School
School District 50 - Stafford
Others
HOA Fee Include Grounds
Senior Community No
Restrictions Deed Restrictions
Tax ID 5714-00-004-0050-910
Energy Description Attic Vents,Ceiling Fans,Digital Program Thermostat,Energy Star Appliances
Acceptable Financing Cash Sale, Conventional, FHA, VA
Tax Rate 2.101
Disclosures No Disclosures
Green/Energy Cert Energy Star Qualified Home, Home Energy Rating/HERS, Other Green Certification
Listing Terms Cash Sale, Conventional, FHA, VA
Financing Cash Sale,Conventional,FHA,VA
Special Listing Condition No Disclosures
Read Less Info
Want to know what your home might be worth? Contact us for a FREE valuation!

Our team is ready to help you sell your home for the highest possible price ASAP

Bought with Keller Williams Realty Southwest
"My job is to find and attract mastery-based agents to the office, protect the culture, and make sure everyone is happy! "
4718 Riverstone Blvd, Suite A. Missouri City TX 77459, Missouri City, Texas, 77459, USA






