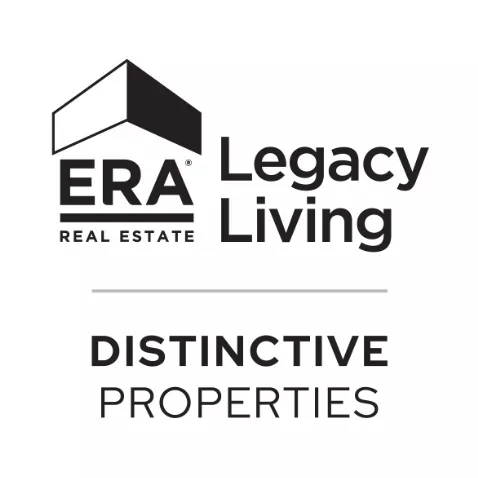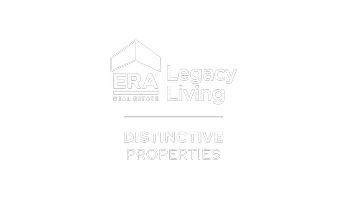$600,000
For more information regarding the value of a property, please contact us for a free consultation.
4 Beds
3.1 Baths
3,226 SqFt
SOLD DATE : 05/30/2025
Key Details
Property Type Single Family Home
Listing Status Sold
Purchase Type For Sale
Square Footage 3,226 sqft
Price per Sqft $181
Subdivision Northampton Forest Sec 01
MLS Listing ID 14538445
Sold Date 05/30/25
Style Traditional
Bedrooms 4
Full Baths 3
Half Baths 1
HOA Fees $32/ann
HOA Y/N 1
Year Built 1994
Annual Tax Amount $9,847
Tax Year 2024
Lot Size 0.332 Acres
Acres 0.3322
Property Description
Located in Northampton, just minutes from The Woodlands, this beautiful home offers elegance and style. A grand foyer with soaring ceilings and a curved staircase sets the tone. To the right, a private home office provides the right atmosphere for remote work. The formal dining and living rooms are perfect for gatherings. The kitchen is a chef's dream with ample storage, counter space, and a breakfast bar. It overlooks the family room and the pool area. Large windows let in natural light. Upstairs, a gameroom and three bedrooms that share two baths. Enjoy effortless cleaning with the built-in central vacuum system providing improved indoor air quality! The manicured backyard is your own private oasis. Perfect for relaxing and enjoy the outdoors year round! Community perks include a pool, lake, clubhouse, and tennis courts. Schedule your showing today!
Location
State TX
County Harris
Area Spring/Klein
Rooms
Bedroom Description En-Suite Bath,Primary Bed - 1st Floor,Walk-In Closet
Other Rooms Breakfast Room, Family Room, Formal Dining, Formal Living, Gameroom Up, Guest Suite, Home Office/Study, Utility Room in House
Master Bathroom Full Secondary Bathroom Down, Primary Bath: Double Sinks, Primary Bath: Separate Shower, Primary Bath: Soaking Tub, Secondary Bath(s): Tub/Shower Combo, Vanity Area
Den/Bedroom Plus 5
Kitchen Breakfast Bar, Island w/o Cooktop, Kitchen open to Family Room, Pots/Pans Drawers, Under Cabinet Lighting, Walk-in Pantry
Interior
Interior Features Central Vacuum, Crown Molding, Dryer Included, Formal Entry/Foyer, High Ceiling, Prewired for Alarm System, Refrigerator Included, Washer Included, Window Coverings
Heating Central Gas, Zoned
Cooling Central Electric, Zoned
Flooring Tile, Vinyl, Wood
Fireplaces Number 1
Fireplaces Type Gaslog Fireplace
Exterior
Parking Features Detached Garage
Garage Spaces 3.0
Pool Gunite, In Ground
Roof Type Composition
Street Surface Concrete
Private Pool Yes
Building
Lot Description Cul-De-Sac, Subdivision Lot
Story 2
Foundation Slab
Lot Size Range 1/4 Up to 1/2 Acre
Water Water District
Structure Type Brick,Cement Board
New Construction No
Schools
Elementary Schools Northampton Elementary School
Middle Schools Hildebrandt Intermediate School
High Schools Klein Oak High School
School District 32 - Klein
Others
Senior Community No
Restrictions Restricted
Tax ID 117-543-001-0015
Energy Description Attic Fan
Acceptable Financing Cash Sale, Conventional, FHA, VA
Tax Rate 2.3473
Disclosures Mud, Sellers Disclosure
Listing Terms Cash Sale, Conventional, FHA, VA
Financing Cash Sale,Conventional,FHA,VA
Special Listing Condition Mud, Sellers Disclosure
Read Less Info
Want to know what your home might be worth? Contact us for a FREE valuation!

Our team is ready to help you sell your home for the highest possible price ASAP

Bought with Keller Williams Realty The Woodlands
"My job is to find and attract mastery-based agents to the office, protect the culture, and make sure everyone is happy! "
4718 Riverstone Blvd, Suite A. Missouri City TX 77459, Missouri City, Texas, 77459, USA






