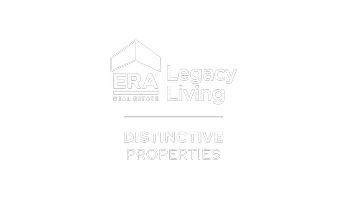$3,979,800
$3,995,000
0.4%For more information regarding the value of a property, please contact us for a free consultation.
4 Beds
6 Baths
5,878 SqFt
SOLD DATE : 06/05/2025
Key Details
Sold Price $3,979,800
Property Type Single Family Home
Sub Type Detached
Listing Status Sold
Purchase Type For Sale
Square Footage 5,878 sqft
Price per Sqft $677
Subdivision West University Place Sec 01
MLS Listing ID 11492615
Sold Date 06/05/25
Style French Provincial
Bedrooms 4
Full Baths 5
Half Baths 1
HOA Y/N No
Year Built 2014
Annual Tax Amount $56,281
Tax Year 2024
Lot Size 8,999 Sqft
Acres 0.2066
Property Sub-Type Detached
Property Description
West U residence built by Classic American Homes w/timeless elegance and sophistication. Situated on a generous 9,250 SF corner lot, this home features an outdoor oasis with heated pool/spa, pool bath, summer kitchen w/TV, fireplace, turf, mosquito system, and lounge areas w/mature landscaping for ultimate privacy. Entryway to the grand foyer showcases an incredible amount of natural light. Beyond the entry, the great room seamlessly flows into the gourmet kitchen for those who love entertaining, with its marble countertops, large island, and substantial counter/cabinet space. SubZero/Wolf appliances, 2 dishwashers. Wet bar w/seating, 2 beverage fridges, icemaker, and wine storage. Hardwood floors and curated designer lighting throughout. Upstairs has 4 ensuite bedrooms w/an expansive game room. Marble-clad primary bath with 2 closets. Mudroom, 2 staircases, home office, Crestron automation, central vac, and elevator capability. Prime West U - few blocks from Rice Village. Gorgeous!
Location
State TX
County Harris
Community Community Pool, Curbs
Area West University/Southside Area
Interior
Interior Features Wet Bar, Breakfast Bar, Butler's Pantry, Crown Molding, Central Vacuum, Dual Sinks, Double Vanity, Entrance Foyer, Elevator, High Ceilings, Kitchen Island, Kitchen/Family Room Combo, Bath in Primary Bedroom, Marble Counters, Multiple Staircases, Pots & Pan Drawers, Pantry, Self-closing Cabinet Doors, Self-closing Drawers, Soaking Tub, Separate Shower
Heating Central, Gas, Zoned
Cooling Central Air, Electric, Zoned
Flooring Marble, Stone, Tile, Wood
Fireplaces Number 3
Fireplaces Type Gas, Gas Log, Outside
Equipment Reverse Osmosis System
Fireplace Yes
Appliance Convection Oven, Double Oven, Dishwasher, Electric Oven, Disposal, Gas Range, Ice Maker, Microwave, Refrigerator
Laundry Washer Hookup, Electric Dryer Hookup, Gas Dryer Hookup
Exterior
Exterior Feature Covered Patio, Deck, Fence, Sprinkler/Irrigation, Outdoor Kitchen, Porch, Patio, Private Yard, Tennis Court(s)
Parking Features Attached, Driveway, Electric Vehicle Charging Station(s), Garage, Garage Door Opener
Garage Spaces 2.0
Fence Back Yard
Pool Gunite, Heated, In Ground
Community Features Community Pool, Curbs
Water Access Desc Public
Roof Type Composition,Metal
Porch Covered, Deck, Patio, Porch
Private Pool Yes
Building
Lot Description Corner Lot, Subdivision
Faces West
Story 2
Entry Level Two
Foundation Pillar/Post/Pier, Slab
Sewer Public Sewer
Water Public
Architectural Style French Provincial
Level or Stories Two
New Construction No
Schools
Elementary Schools West University Elementary School
Middle Schools Pershing Middle School
High Schools Lamar High School (Houston)
School District 27 - Houston
Others
Tax ID 039-310-000-0006
Ownership Full Ownership
Security Features Prewired,Security System Owned,Smoke Detector(s)
Acceptable Financing Cash, Conventional
Listing Terms Cash, Conventional
Read Less Info
Want to know what your home might be worth? Contact us for a FREE valuation!

Our team is ready to help you sell your home for the highest possible price ASAP

Bought with Greenwood King Properties - Kirby Office
"My job is to find and attract mastery-based agents to the office, protect the culture, and make sure everyone is happy! "
4718 Riverstone Blvd, Suite A. Missouri City TX 77459, Missouri City, Texas, 77459, USA






