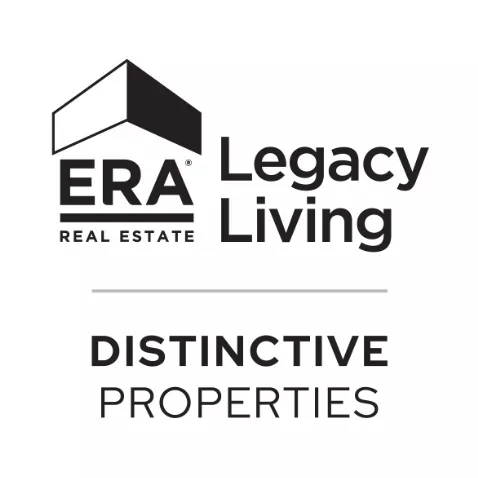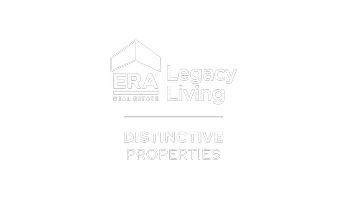$1,918,000
$1,799,000
6.6%For more information regarding the value of a property, please contact us for a free consultation.
4 Beds
4 Baths
3,607 SqFt
SOLD DATE : 06/20/2025
Key Details
Sold Price $1,918,000
Property Type Single Family Home
Sub Type Detached
Listing Status Sold
Purchase Type For Sale
Square Footage 3,607 sqft
Price per Sqft $531
Subdivision Virginia Court
MLS Listing ID 47432609
Sold Date 06/20/25
Style Traditional
Bedrooms 4
Full Baths 3
Half Baths 1
HOA Y/N No
Year Built 2015
Annual Tax Amount $34,218
Tax Year 2024
Lot Size 5,000 Sqft
Acres 0.1148
Property Sub-Type Detached
Property Description
Situated on a quiet street and just a short walk from Rice Village, this charming West University home seamlessly combines classic design with modern amenities. The well-maintained interior boasts tastefully painted walls, beautiful hardwood floors, elegant moldings, and wood beams. The chef's kitchen features marble countertops, high-end Viking appliances, a butler's pantry, and a spacious island that opens to a sunny breakfast nook and spacious living room with a fireplace flanked by bookcases. Upstairs, you'll find 4 bedrooms including a luxurious primary suite, a large game room, generous utility room and an elevator shaft for future use. A private yard with beautiful landscaping, a pergola-covered patio, summer kitchen, and outdoor fireplace completes this perfect family retreat. Zoned to West U Elementary. Close to Rice University, the Medical Center and many Inner Loop attractions. Come see for yourself!
Location
State TX
County Harris
Community Community Pool, Curbs
Area West University/Southside Area
Interior
Interior Features Butler's Pantry, Double Vanity, Entrance Foyer, Elevator, Granite Counters, Kitchen Island, Kitchen/Family Room Combo, Marble Counters, Pots & Pan Drawers, Self-closing Cabinet Doors, Self-closing Drawers, Soaking Tub, Separate Shower, Vanity, Walk-In Pantry, Wired for Sound, Window Treatments, Programmable Thermostat
Heating Central, Gas, Zoned
Cooling Central Air, Electric, Zoned
Flooring Carpet, Tile, Wood
Fireplaces Number 2
Fireplaces Type Gas Log, Wood Burning, Outside
Fireplace Yes
Appliance Double Oven, Dishwasher, Electric Oven, Free-Standing Range, Gas Cooktop, Disposal, Microwave, ENERGY STAR Qualified Appliances, Refrigerator
Laundry Washer Hookup, Electric Dryer Hookup, Gas Dryer Hookup
Exterior
Exterior Feature Deck, Fence, Sprinkler/Irrigation, Outdoor Kitchen, Porch, Patio, Private Yard
Parking Features Attached, Garage, Garage Door Opener
Garage Spaces 2.0
Fence Back Yard
Community Features Community Pool, Curbs
Water Access Desc Public
Roof Type Composition
Porch Deck, Patio, Porch
Private Pool No
Building
Lot Description Subdivision
Faces West
Story 2
Entry Level Two
Foundation Pillar/Post/Pier, Slab
Builder Name Regan Custom Homes
Sewer Public Sewer
Water Public
Architectural Style Traditional
Level or Stories Two
New Construction No
Schools
Elementary Schools West University Elementary School
Middle Schools Pershing Middle School
High Schools Lamar High School (Houston)
School District 27 - Houston
Others
Tax ID 057-174-000-0009
Security Features Security System Owned,Smoke Detector(s)
Read Less Info
Want to know what your home might be worth? Contact us for a FREE valuation!

Our team is ready to help you sell your home for the highest possible price ASAP

Bought with Compass RE Texas, LLC - Houston
"My job is to find and attract mastery-based agents to the office, protect the culture, and make sure everyone is happy! "
4718 Riverstone Blvd, Suite A. Missouri City TX 77459, Missouri City, Texas, 77459, USA






