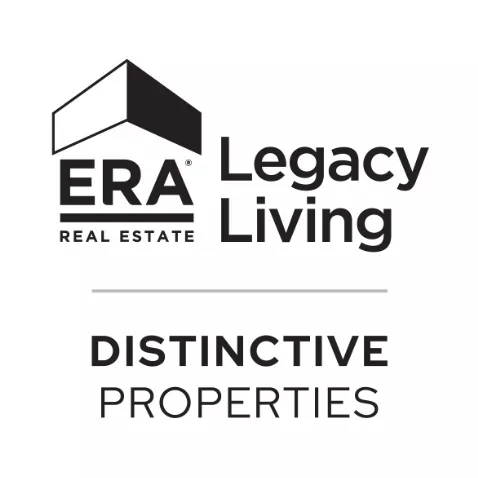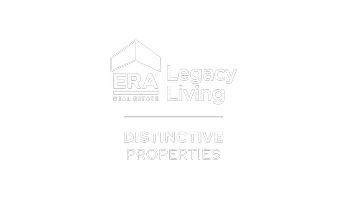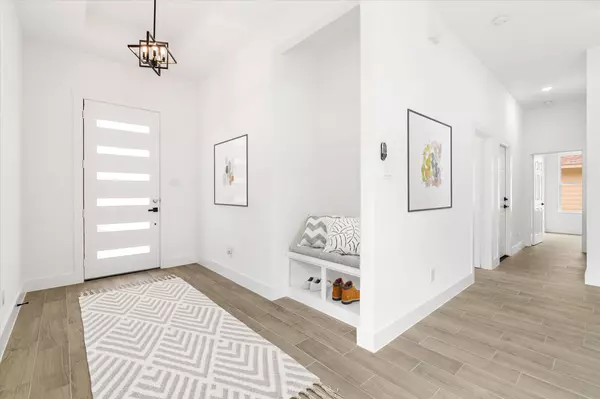$313,000
$313,000
For more information regarding the value of a property, please contact us for a free consultation.
3 Beds
2 Baths
1,610 SqFt
SOLD DATE : 08/15/2025
Key Details
Sold Price $313,000
Property Type Single Family Home
Sub Type Detached
Listing Status Sold
Purchase Type For Sale
Square Footage 1,610 sqft
Price per Sqft $194
Subdivision La Porte
MLS Listing ID 76835406
Sold Date 08/15/25
Style Traditional
Bedrooms 3
Full Baths 2
Construction Status New Construction
HOA Y/N No
Year Built 2025
Annual Tax Amount $1,147
Tax Year 2024
Lot Size 6,250 Sqft
Acres 0.1435
Property Sub-Type Detached
Property Description
If you've been waiting for the one—THIS IS IT! Visit our open house Saturday from 1-3 to see it for yourself! 213 N 7th st is a brand-new La Porte home that blends style, space, and thoughtful upgrades you won't find anywhere else! The bold black and white exterior with stone accents and a modern front door makes a statement from the start. Inside, wood-look tile flows throughout—no carpet, just clean lines and low-maintenance living. A drop zone at the entry keeps things organized, while the open-concept layout features a sleek electric fireplace and a bright white kitchen with solid wood cabinets and an accent island with bonus seating. Enjoy the privacy of a split floor plan with spacious secondary bedrooms and a dreamy primary suite with tall ceilings, a walk-in closet, and a spa-inspired bathroom. The covered patio and large backyard offer plenty of room to relax, entertain, or play—and the two-car garage adds even more storage! Homes like this don't last… and you know it!
Location
State TX
County Harris
Interior
Interior Features Breakfast Bar, Double Vanity, Kitchen Island, Kitchen/Family Room Combo, Pantry, Quartz Counters, Tub Shower, Vanity, Walk-In Pantry, Ceiling Fan(s), Kitchen/Dining Combo
Heating Central, Electric
Cooling Central Air, Electric
Flooring Tile
Fireplaces Number 1
Fireplaces Type Electric
Fireplace Yes
Appliance Dishwasher, Electric Oven, Electric Range, Disposal, Gas Oven
Laundry Washer Hookup, Electric Dryer Hookup
Exterior
Exterior Feature Deck, Fence, Porch, Patio, Private Yard
Parking Features Attached, Garage
Garage Spaces 2.0
Fence Back Yard
Water Access Desc Public
Roof Type Composition
Porch Deck, Patio, Porch
Private Pool No
Building
Lot Description Subdivision
Story 1
Entry Level One
Foundation Slab
Builder Name Private
Sewer Public Sewer
Water Public
Architectural Style Traditional
Level or Stories One
New Construction Yes
Construction Status New Construction
Schools
Elementary Schools La Porte Elementary School
Middle Schools La Porte J H
High Schools La Porte High School
School District 35 - La Porte
Others
Tax ID 023-198-068-0023
Ownership Full Ownership
Security Features Smoke Detector(s)
Acceptable Financing Cash, Conventional, FHA, VA Loan
Listing Terms Cash, Conventional, FHA, VA Loan
Read Less Info
Want to know what your home might be worth? Contact us for a FREE valuation!

Our team is ready to help you sell your home for the highest possible price ASAP

Bought with Keller Williams Houston Central
"My job is to find and attract mastery-based agents to the office, protect the culture, and make sure everyone is happy! "
4718 Riverstone Blvd, Suite A. Missouri City TX 77459, Missouri City, Texas, 77459, USA






