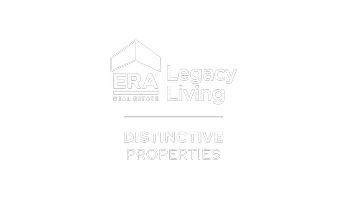$369,900
$369,900
For more information regarding the value of a property, please contact us for a free consultation.
4 Beds
2 Baths
2,188 SqFt
SOLD DATE : 08/18/2025
Key Details
Sold Price $369,900
Property Type Single Family Home
Sub Type Detached
Listing Status Sold
Purchase Type For Sale
Square Footage 2,188 sqft
Price per Sqft $169
Subdivision The Grove
MLS Listing ID 17278890
Sold Date 08/18/25
Style Split Level,Traditional
Bedrooms 4
Full Baths 2
HOA Fees $1/ann
HOA Y/N Yes
Year Built 1982
Annual Tax Amount $3,460
Tax Year 2024
Lot Size 8,463 Sqft
Acres 0.1943
Property Sub-Type Detached
Property Description
Tucked away at the end of a quiet cul-de-sac in beloved Pecan Grove, this welcoming retreat blends classic charm with fresh, stylish updates. With no side neighbors and a canopy of privacy, this home invites you to slow down and stay awhile. Inside, you'll find rich 2" original hardwood floors, plush new carpet, and a soft, modern color palette that instantly feels like home. The kitchen is the heart of it all—spacious, granite-clad, and made for hosting those unforgettable gatherings. Slide open the Andersen doors and step into your own private oasis: a sparkling pool, bubbling spa, peaceful waterfall, and an expansive deck designed for sunset lounging and weekend barbecues. A cozy gas log fireplace anchors the living space, while thoughtful updates like a whole-yard sprinkler system, new furnaces, HVAC tune-up, remodeled upstairs bath, and a hardwired generator switch offer peace of mind behind the scenes. This home is ready to embrace its next chapter—with you in it.
Location
State TX
County Fort Bend
Community Community Pool, Curbs
Interior
Interior Features Balcony, Entrance Foyer, High Ceilings, Hot Tub/Spa, Kitchen Island, Pantry, Soaking Tub, Tub Shower, Walk-In Pantry, Programmable Thermostat
Heating Central, Gas
Cooling Central Air, Electric
Flooring Carpet, Plank, Tile, Vinyl, Wood
Fireplaces Number 1
Fireplaces Type Gas
Fireplace Yes
Appliance Dishwasher, Electric Oven, Electric Range, Free-Standing Range, Disposal, Microwave, Oven
Laundry Washer Hookup, Electric Dryer Hookup
Exterior
Exterior Feature Balcony, Covered Patio, Deck, Fully Fenced, Fence, Hot Tub/Spa, Sprinkler/Irrigation, Porch, Patio, Storage, Tennis Court(s)
Parking Features Additional Parking, Driveway, Detached, Garage, Garage Door Opener
Garage Spaces 2.0
Fence Back Yard
Pool Gunite, Pool/Spa Combo
Community Features Community Pool, Curbs
Amenities Available Clubhouse, Fitness Center, Golf Course, Picnic Area, Park, Tennis Court(s), Trail(s), Trash
Water Access Desc Public
Roof Type Composition
Porch Balcony, Covered, Deck, Patio, Porch
Private Pool Yes
Building
Lot Description Cul-De-Sac, Subdivision, Pond on Lot, Side Yard
Faces North
Story 2
Entry Level Two,Multi/Split
Foundation Slab
Sewer Public Sewer
Water Public
Architectural Style Split Level, Traditional
Level or Stories Two, Multi/Split
Additional Building Shed(s)
New Construction No
Schools
Elementary Schools Austin Elementary School (Lamar)
Middle Schools Briscoe Junior High School
High Schools Foster High School
School District 33 - Lamar Consolidated
Others
HOA Name The Grove CIA
HOA Fee Include Maintenance Grounds
Tax ID 3780-03-010-0010-901
Security Features Smoke Detector(s)
Acceptable Financing Cash, Conventional, FHA, Investor Financing, VA Loan
Listing Terms Cash, Conventional, FHA, Investor Financing, VA Loan
Read Less Info
Want to know what your home might be worth? Contact us for a FREE valuation!

Our team is ready to help you sell your home for the highest possible price ASAP

Bought with CB&A, Realtors-Katy
"My job is to find and attract mastery-based agents to the office, protect the culture, and make sure everyone is happy! "
4718 Riverstone Blvd, Suite A. Missouri City TX 77459, Missouri City, Texas, 77459, USA






