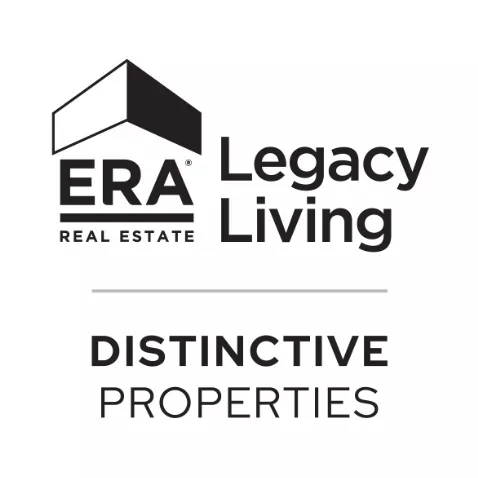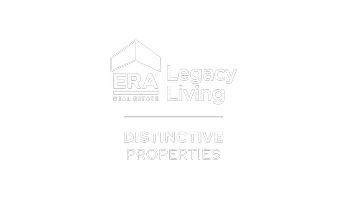$300,000
$315,000
4.8%For more information regarding the value of a property, please contact us for a free consultation.
3 Beds
2 Baths
1,525 SqFt
SOLD DATE : 08/18/2025
Key Details
Sold Price $300,000
Property Type Single Family Home
Sub Type Detached
Listing Status Sold
Purchase Type For Sale
Square Footage 1,525 sqft
Price per Sqft $196
Subdivision Settlers Park
MLS Listing ID 87627324
Sold Date 08/18/25
Style Traditional
Bedrooms 3
Full Baths 2
HOA Fees $3/ann
HOA Y/N Yes
Year Built 1977
Annual Tax Amount $5,059
Tax Year 2024
Lot Size 6,799 Sqft
Acres 0.1561
Property Sub-Type Detached
Property Description
Beautiful single story brick home in the popular Settlers Park community in the heart of First Colony. Beautifully updated, this exceptional 3 bedroom 2 bath home features a spacious living room with soaring ceilings and cozy fireplace-perfect for entertaining! The kitchen is designed with functionality in mind, featuring ample counter space, cabinetry, and modern appliances. Tile and vinyl plank flooring flows throughout the home, including the spacious bedrooms. Whole home Generac generator installed in 2024. Home completely repiped with PEX in 2021. All windows replaced by Renewal by Anderson in 2014. Enjoy outdoor living with the oversized covered back patio and landscaped back yard. Zoned to outstanding Fort Bend schools with a low tax rate. HOA amenities include park, pool, and tennis courts. Conveniently located near shopping on Highway 6 and First Colony Mall. Don't miss this gem—schedule your appointment today!
Location
State TX
County Fort Bend
Community Community Pool, Curbs, Gutter(S)
Area Sugar Land South
Interior
Interior Features Breakfast Bar, Handicap Access, High Ceilings, Tub Shower, Ceiling Fan(s)
Heating Central, Electric
Cooling Central Air, Electric
Flooring Plank, Tile, Vinyl
Fireplaces Number 1
Fireplaces Type Wood Burning
Fireplace Yes
Appliance Dishwasher, Electric Oven, Electric Range, Free-Standing Range, Disposal, Microwave, Oven
Laundry Washer Hookup, Electric Dryer Hookup
Exterior
Exterior Feature Covered Patio, Deck, Fence, Patio, Tennis Court(s)
Parking Features Attached, Driveway, Garage, Garage Door Opener
Garage Spaces 2.0
Fence Back Yard
Pool Association
Community Features Community Pool, Curbs, Gutter(s)
Amenities Available Clubhouse, Playground, Pickleball, Pool, Tennis Court(s)
Water Access Desc Public
Roof Type Composition
Porch Covered, Deck, Patio
Private Pool No
Building
Lot Description Subdivision
Faces Southwest
Story 1
Entry Level One
Foundation Slab
Sewer Public Sewer
Water Public
Architectural Style Traditional
Level or Stories One
New Construction No
Schools
Elementary Schools Settlers Way Elementary School
Middle Schools First Colony Middle School
High Schools Clements High School
School District 19 - Fort Bend
Others
HOA Name Creative Management Company
Tax ID 6700-01-005-0220-907
Security Features Security System Owned,Smoke Detector(s)
Acceptable Financing Cash, Conventional, FHA, VA Loan
Listing Terms Cash, Conventional, FHA, VA Loan
Read Less Info
Want to know what your home might be worth? Contact us for a FREE valuation!

Our team is ready to help you sell your home for the highest possible price ASAP

Bought with AAONE Properties LLC
"My job is to find and attract mastery-based agents to the office, protect the culture, and make sure everyone is happy! "
4718 Riverstone Blvd, Suite A. Missouri City TX 77459, Missouri City, Texas, 77459, USA






